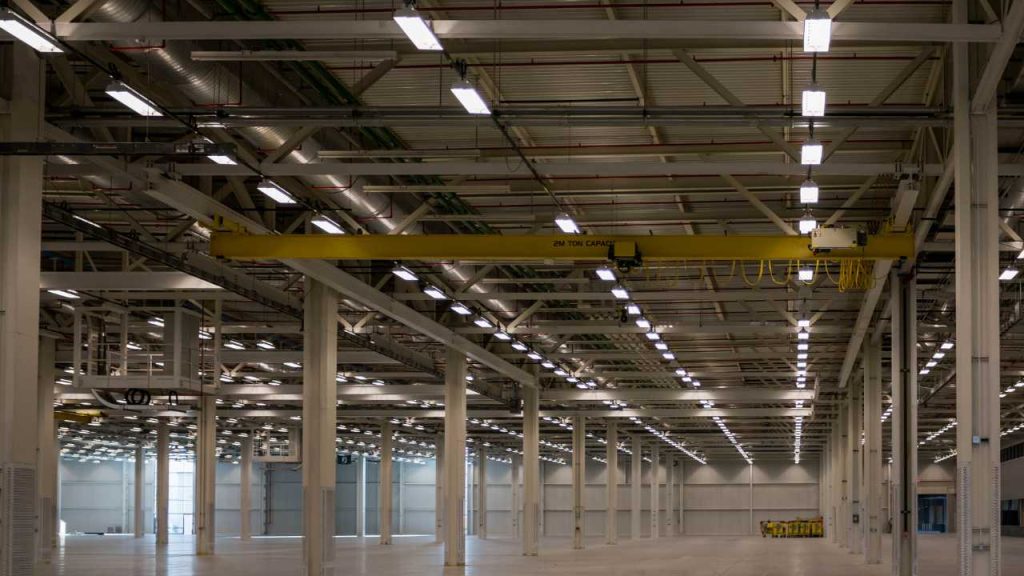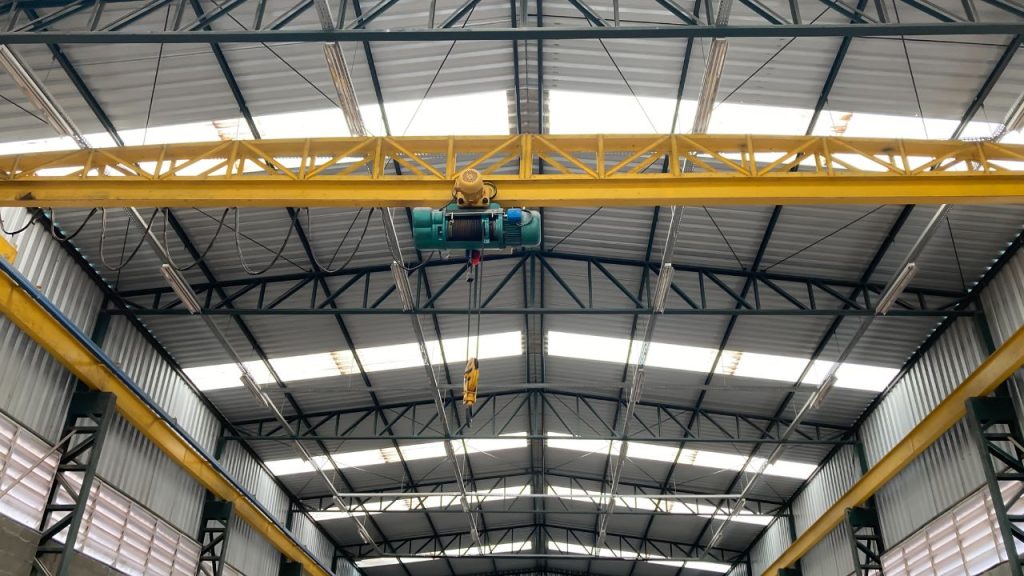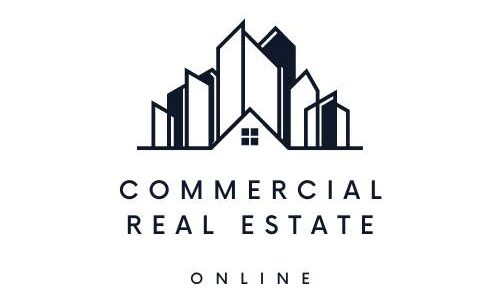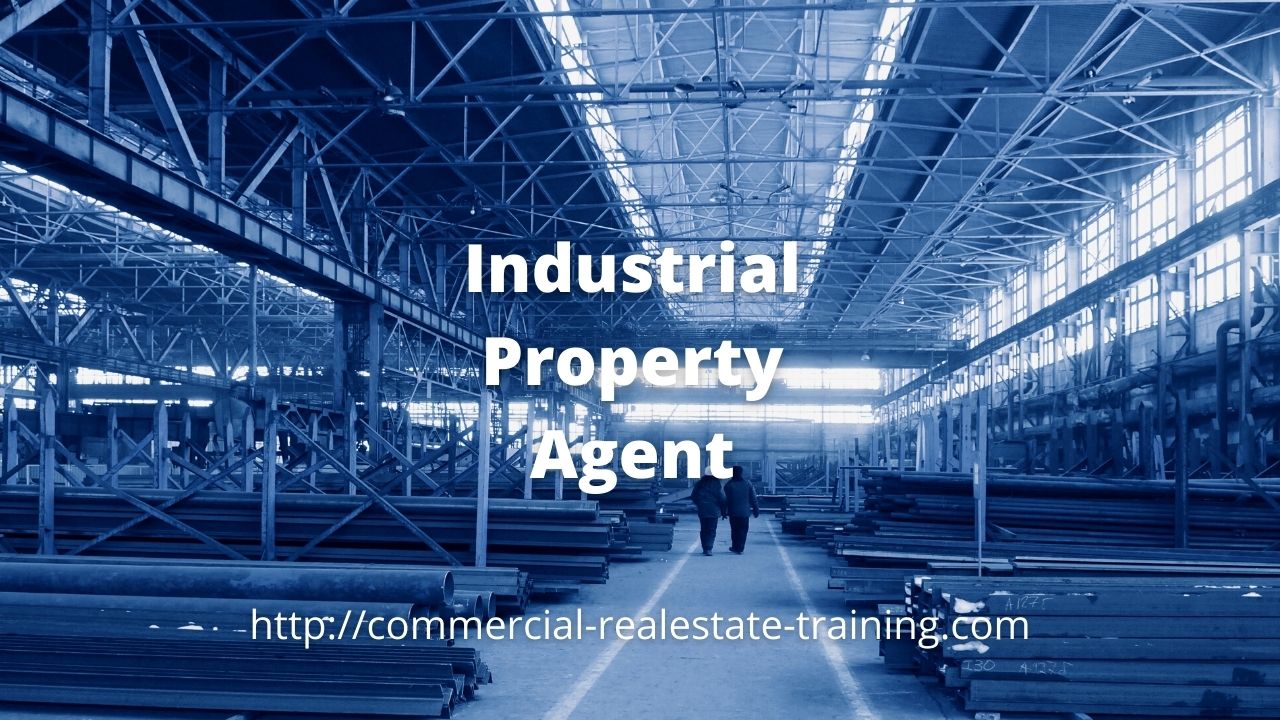Commercial Real Estate Agents – Tips for Inspecting Industrial Property
These are some general factors and concerns as they apply to industrial property and your commercial real estate agent inspection.
You may also identify other issues that can be included in your listing review process with any Landlord or Tenants.

Checklist for Industrial Property Inspections
- Industrial property needs to be well-positioned with due regard for transport routes and access. Look at the road configuration regarding heavy transport access and deliveries to and from the property.
- Some industrial tenants and properties require access to raw materials and the labour market. This could involve public transport or ports, railheads, and airports. Look at the road access issues and how they can impact the property of any particular raw materials used in a business.
- Power supply with industrial tenants is particularly important as they usually have high load demands and extended hours of electrical load. Can your tenants easily access the power they require? You may need to talk to the power grid authorities and the tenants about that.
- Can the tenants dispatch their product easily into the state’s transport corridors and transport facilities? This is particularly the main roads, airports, and shipping facilities.
- Is the property in a recognised industrial area surrounded by good and busy industrial tenants? Talk to some of the other local businesses in the precinct to see what they think about the local area.
- Are there any unsold properties or an abundance of vacancies in the industrial precinct and are tenants and properties in high demand? Look at those vacancies and get details of the asking rent.
- Does the precinct feature an abundance of investment type property or is there a balance of Owner Occupation in existence? Could other tenants in the area be looking for properties to purchase and get away from the rental or lease issue?
- What is the floor area ratio between the office areas and the warehouse? Given the occupancy trends in the local area, is that ratio too high or too low? This will be relevant to the property type and the customers they serve.
- What is the height of the warehouse between the slab and the underside of the steel frame supporting the ceiling or roof area? That dimension can oppose or restrict certain types of storage and/or access by transport vehicles.
- What is the access to the warehouse area from the main road fronting the property, and how many roller doors service that access? Are those roller doors motorised? Do they allow the entry of modern semitrailer vehicles? Is there a need for other access doors in the future, and can they be easily installed?
- Is there an abundance of good lighting or natural lighting in the warehouse area providing good visibility?
- What is the load tolerance of the warehouse floor for heavy vehicles, what are the dimensions of the floor surface slab and does it provide ease of access for loading vehicles and trolleys?
- What are the dimensions of the supporting roof columns of the building? This will dictate the types of storage and palleting load area, which may affect any future tenant occupancy.
- Is the building fully compliant with health, safety, and fire regulations? You may need to visit the local building authority to check this.
- What is the external fabric of the building? Is it easily maintained, and does it provide a quality appearance?
- Is the internal warehouse suitably lined and insulated given the property usage that is expected?
- Does the office area provide a good quality presentation, services, amenities, and business environment to support the tenant’s future occupancy?
- Is there any asbestos in the building, and if so, is it documented and maintained within regulatory and legislative management practices?
- Consider any environmental matters that could arise from the use of the property. Also, consider any local enviromental issues that could impact the property occupants.
So you can add to this list based on your local area and the types of industrial tenants you deal with. Formulate an industrial property checklist from this and the other things you can add.









