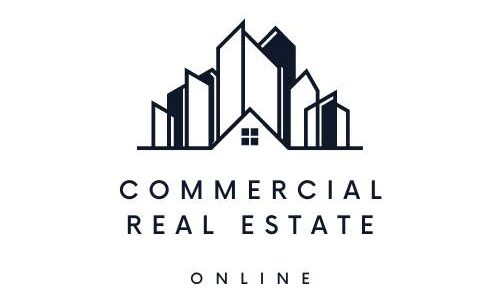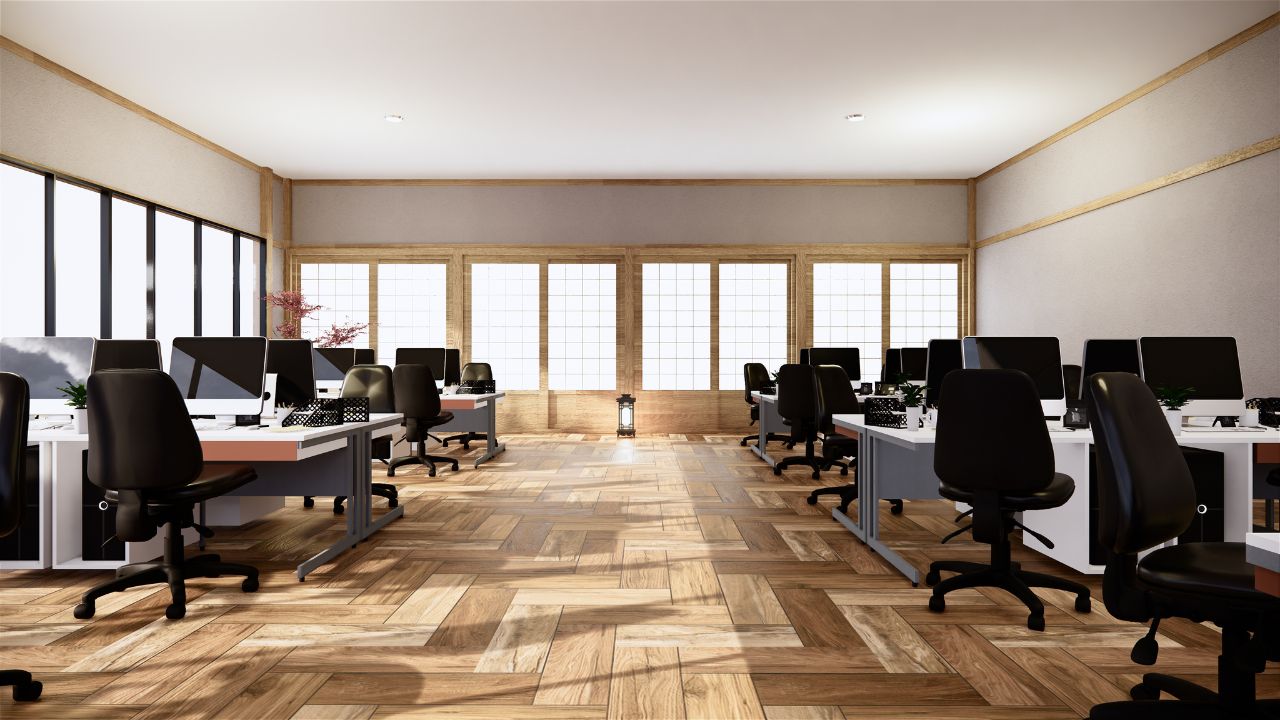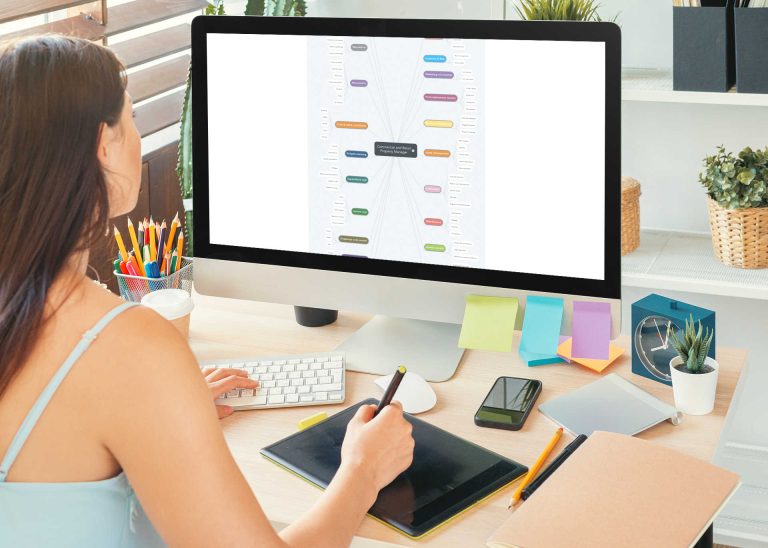Commercial Property Agents – Checklists for Office Property Inspections
When selling or leasing a commercial property today, its improvements will significantly impact the interest of both the buyers and tenants. A well-maintained modern building will, therefore, have advantages over older buildings when it comes to attracting prospects’ attention.
I have compiled a list of most of the improvements in a commercial building that will interest a property buyer or tenant today. You can add to the list based on your specific property.

Agents Join Us Here
Let us give you more real estate ideas and solutions
If you are an agent or broker in commercial real estate, we would love to share our ideas and strategies to help your sales, leasing, and property management activity. Check it out.
Inspecting Office Premises Checklist
So here is the list, which is not in any specific order. From an agency perspective, the list will be handy for prospects looking at office property occupancy, sales or purchase.
1: Vehicle movement and car Parking
Car parking is always essential today and is high on the agenda for most businesses and tenants. Most companies require convenient and secure parking facilities for staff and customers. The amount of parking needed will vary from property to property and prospect to prospect. It should be said that car parking is a source of income, so remember that fact in any lease situation.
2: Know the areas of space and location
Available space for occupation will be relevant to the property size and configuration. Expansion and contraction of tenancies will place pressure on available space. Modern buildings can usually handle the adjustment; older buildings do not.
3: Approvals and compliances for property use and occupancy
Ask about occupancy approvals and compliances. You want to know that all approvals have been issued for the current property use and occupancy. When in doubt, ask more questions and visit the planning approvals office.

4: Boundary and Building location
Check out boundaries and have copies of tenancy plans and drawings for the premises and property. Ask about boundary locations and infringements. Use survey plans to check and review those boundary issues. Look at the surrounding properties and the street location. Identify if there are any apparent difficulties or challenges with adjoining or nearby businesses.
5: Floor Configurations and services
The floor layout will vary depending on the positioning of the common areas, services, and amenities. Details will include ceiling type and height, floor coverings, power, lighting, water, communication systems, and fire safety devices. If common areas are on floors or in different parts of the building, understand how those areas work and the controls and services in those zones.
6: Tenancy Schedules and Lease Documents
A tenancy schedule will help you understand which tenants are in the building and how much space they occupy. However, the tenancy schedules must be checked and accurate to use them. Go through lease and licence documentation to ensure currency and accuracy. Know about vacancies and leases that are soon to expire. Talking to tenants as part of any property inspection in preparation for sales or leasing activity is sometimes helpful. They are likely to tell you things that could impact any future transaction.
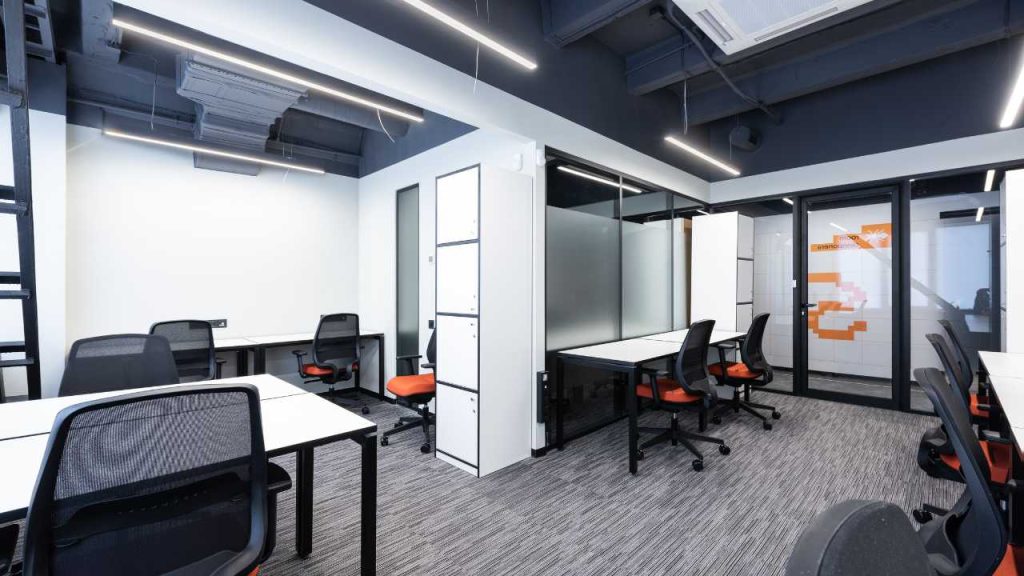
7: Access to Property and Security
Access to the property should be easy and direct. Consider that access from a tenant perspective. How can a tenant or business owner enter the property at all hours? Some tenants will have individual security needs based on their business type and hours of operation. The building will also have a security system involving keys, passcodes, security passes, locks, doors, and zone controls. You can also have patrols, guards, and back-to-base alarms.
8: Cleaning Services and Processes
Cleaning requirements and services will be part of the property operational plan. Ensure you know what the building’s tenants and occupants are required to clean (who does it, at what cost) and when that is done.
9: Air Conditioning Availability and capabilities
Air conditioning will be standard during office hours. Know the air conditioning capabilities. However, some tenants may need to extend the hours of operation, which will incur an extra cost. Depending on the building and floor layouts, air conditioning zones and control points will be available. Check out how that works for tenants and what the costs are for out-of-hours.
10: Communication Systems, Data, and Internet
Communications and internet connections are essential for all business owners and property occupants today. What systems in the building support communications, and how capable are they of servicing all occupants? Think about telephones, mobiles, the internet, and data connections. A communications system or backbone may run through the building to which tenants and businesses connect; how does that work and who pays?
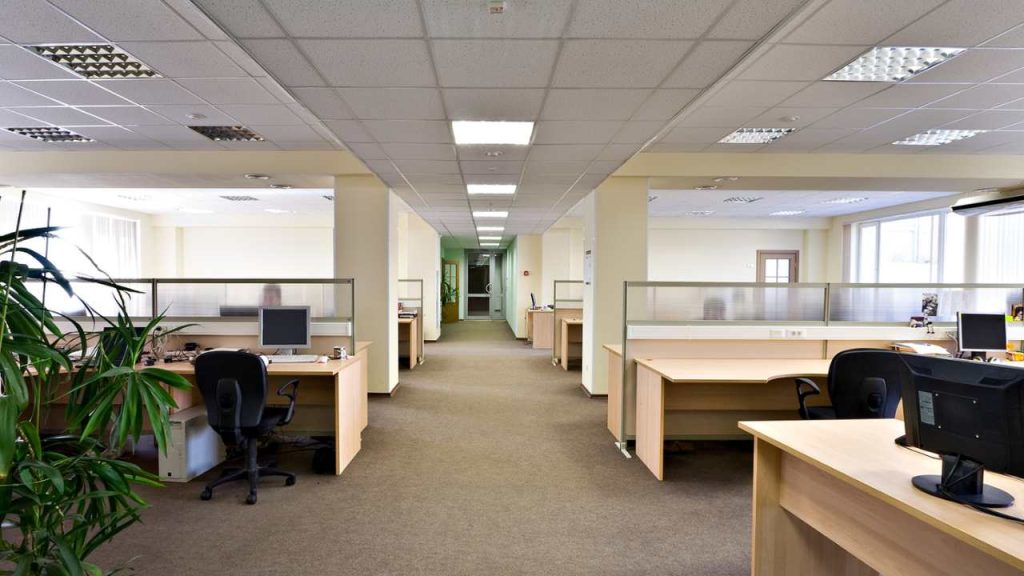
11: Plans and Drawings and Fitout configurations
Fitout configuration will be relevant today when an existing fitout exists. Get copies of plans and drawings that apply to the fitout. A new tenant may decide to take on parts of an existing fitout. ‘As built’ drawings will be used for the floors and the building. You will need these plans to help the tenants understand how to build their fitout (subject to all approvals). Prospects will be interested in the building’s inside and outside configuration. Get copies of the as-built drawings to use here.
12: Services and Amenities
Services and amenities will vary from property to property and impact special areas such as common areas, toilets, showers, gyms, and tea rooms. Every floor in the property will be different and unique. If you are selling or leasing the entire property, you will need to check out the entire property’s common areas. Ask about the essential plant and equipment servicing the property. That will include air conditioning (heating and cooling), fire response appliances and detectors, power mainframes and connections, lifts, escalators, and emergency evacuation systems.
13: Outgoings Schedules and Recoveries
Outgoings schedules will always be handy, whether selling or leasing a building. Know how those outgoings compare to similar properties in the location; high outgoings can restrict sale or leasing prospects. Properties with an outgoings breakdown are easier to understand and discuss with buyers or tenants. Operational outgoings costs are pretty significant to many tenants today. They want to know that suitable energy-saving devices and a relevant environmental rating would apply to their building.
Inspection Conclusion
As you move through all these things, take plenty of notes and supporting photographs. You never know when you will need to refer back to your initial inspection or any meetings with key people.

